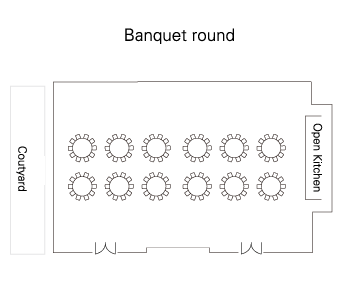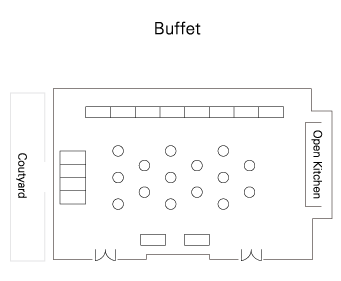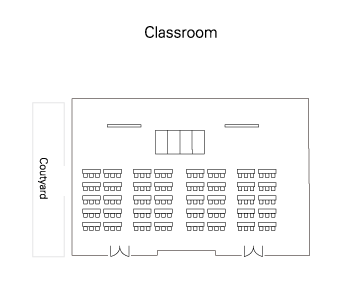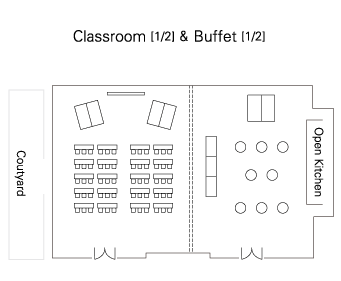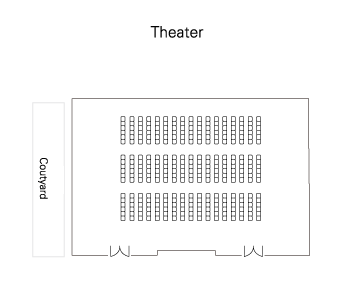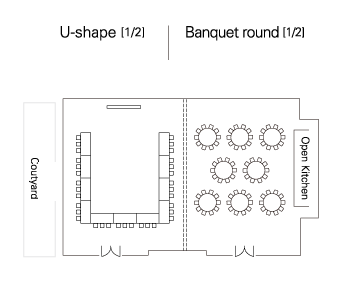THE BANQUET STUDIO SEN
Let our space become the life and soul of your event, featuring a live kitchen to bring home the excitement of cooking in real time. A banqueting venue enveloped in the soft light and greenery of the inner courtyard garden.
TABLE PLANS
AREA
All spans 2,975 sq ft
Half span 1,205 sq ft
HEIGHT
3.6m
BANQUET ROUND
All spans 150 people
Half span 70 people
BUFFET
All spans 160 people
Half span 80 people
CLASSROOM
All spans 150 people
Half span 60 people
THEATER
All spans 320 people
Half span 120 people
U-SHAPE
All spans 60 people
Half span 30 people



